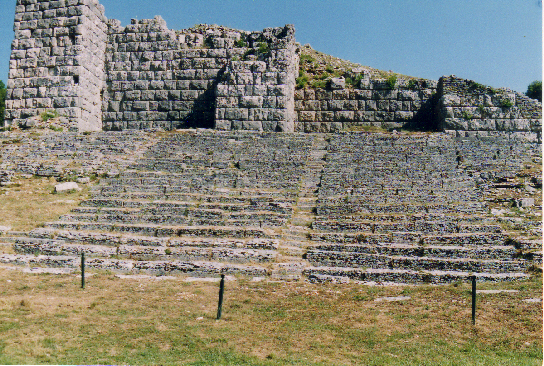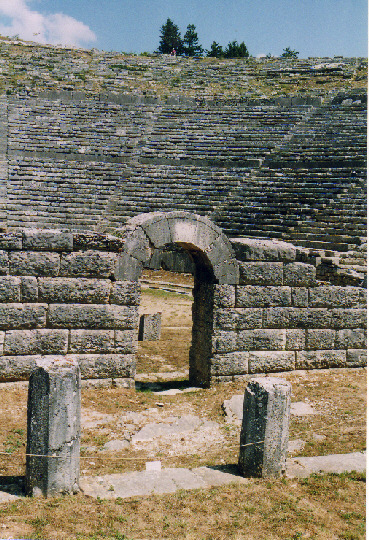entrance €2/1

| Journey through Ancient Greece |
|
Dodona entrance €2/1 |
 |
| This site is in a wonderful setting
overlooked by the mountains of Tomaros (about
2,000 metres high), nearly as dramatic as Delphi and
without the coaches. There were lots of butterflies,
cicadas and knee high flowers last May. There is no
museum here. Dodona is the site of the Oracle of Zeus, according to Herodotos 'the most ancient in Greece', probably going back to the Early Bronze Age (c. 2,600 BC). When Herodotos visited Dodona, in the 6th century BC, he was told a story of two black doves coming from Thebes in Egypt, one of which founded the sanctuary of Zeus-Ammon in Libya and the other settled in the oak tree at Dodona, announcing, in human speech, that the oracle of Zeus should be built there! Herodotos is sceptical of this story and prefers the Egyptian version of two foreign women being sold as slaves, one of whom come to Dodona and whose foreign language sounded like the 'twittering of birds' , (The Greek word at the time for dove (peleiades) was the same as that for priestess or prophetess) so as with all legends there are several possible explanations! The oracle 'spoke' through rustling oak leaves and vibrating cauldrons. Oak trees were considered sacred by many ancient people because they are prone to lightning strikes and spots struck by lightning were thought of as sacred. In the Odyssey Odysseus comes here to ask the Oracle whether he should go home openly or in secret. Inscriptions found at the site, and now in the museum at Ionnina, include requests to know 'am I her children's father?' and 'Has Peistos taken the wool from the mattress?'! Another visitor to Dodona was Jason who came here to fetch a branch of the oak to place on the prow of his ship the Argonaut to guarantee him safe passage. During the reign of King Pyrrhos of Epiros, 297-272 BC, there was a substantial building programme here including civic buildings and a theatre for the Naia festival, which was held every four years. In 219 BC the sacred site was burnt and looted by the Aetolians;it was rebuilt shortly after, and the stadium added, by Philip V of Macedon, using the spoils of Thermon which he had sacked in 218. It was again burnt by the Romans in 167 BC who later, in the time of Augustus, 27 BC-AD 14, converted the theatre to an arena. The end for the sanctuary came when pagan worship was banned by the Christian emperor Theodoseus in 429. A Basilica was built in the 5th and 6th centuries using material from the older buildings. |
| The Site There is a good
information board near the entrance to the site. You enter the site through the Stadium, the venue for the athletic events of the Naia festival. For a time these games were as famous as those at Olympia. There were twenty two rows of stone seats, you can see those on the left reaching up to the retaining wall of the theatre with two flights of steps clearly visible; you can just make out the remains of one flight of steps on the other side of the stadium. At the entrance to the theatre, which was arched, is the turning post. |
 |
| The Theatre was restored in
the 1960's, (although I have been told that it is in
danger of collapsing) and much of the proskene and
cavea (auditorium) are clearly recognisable. In front of you (before going into theatre) you see remains of the two storey skene (stage) and parts of the thirteen octagonal columns of a Doric colonnade. On either side of these are the remains of three Ionic half columns which formed the propylaea (gateways) to the theatre leading to the paradoi (entrances). An archin the centre of the wall leads to the skene, with large square paraskenia at each end. The skene and paraskenia were used as changing areas for the actors, for the scenery and the equipment. At the front of the skene are remains of the seventeen Ionic columns of the proskenion added in the rebuilding after 219. Behind these are the remains of four square pillars. The curved wall which cuts through the paraskenia was built by the Romansto protect the audience from the wild animals, the doorways either side of the arch lead to the areas where the animals were kept. The cavea is built into the hillside supported by a retaining wall, up to 21 metres high, which has tower-like buttresses at either end. There are four diazomata (gangways) running round the auditorium, dividing it into three sections with 9, 15 and 21 rows of seats. The lower section is divided in nine cunei (wedges) by ten flights of steps, and the upper section is in 18 cunei. Two wide staircases on the outer edges gave access to the seats on the upper level. After Argos and Megalopolis this was the largest theatre in ancient times holding 17,000 people (Epdauros seats 'only' 12,000!). There is a deep channel running round the edge of the orchestra designed to drain rain water away. The base of the altar of Dionysos (the thymele) is in the centre of the orchestra. |
 |
Immediately past the theatre, on the left at the base of the buttress tower, was the priests' house, and next to this the Bouleuterion (Council Chamber) which had a large hall with a Doric colonnade in front, (we can see remains of 10 Doric columns). Three rows of Ionic columns supported the roof. There were two large doors; look out for the bronze sockets in the stone thresholds, in which the door pivots revolved. The surviving walls are of stone but the upper part was built of baked and unbaked bricks. Behind the wall of the Bouleuterion are more remains of columns.
Opposite the Bouleuterion is the prytanaeion(being excavated & restored) where the eternal flame burned and where the magistrates and other VIPs dined. Excavations so far have revealed a Doric courtyard at the entrance. The north wing consisted of three rooms each with nine couches. In front of Bouleuterion is a temporary cover to protect a monument base.
To the left of these is a little path (through waist high flowers) up to the acropolis and the top of the theatre. Here there are broad steps leading to the top of the cavea and a breathtaking view. (Don't be tempted to take the path before the theatre; it comes to a dead end!)
Beyond the Bouleuterion you come to the Sanctuary, the sacred area containing the oracle of Zeus, conspicuous because of the oak tree, not, I'm afraid, the original, which was hacked down by Christians in the 4th century, but one planted by archaeologists.
From the 8th to 5th centuries BC the sanctuary consisted simply of a number of cauldrons on bronze tripods encircling the oak tree. The tripods were placed so that the cauldrons touched causing them all to vibrate and reverberate when one was hit, or possibly whipped.
The sounds of these and the rustling oak leaves were 'interpreted' by frenzied priestesses known as Selli. Fragments of tripods and cauldrons dating from the 8th to the 4th centuries BC have been found at this spot.
It was only in the 4th century BC that a small simple stone temple, the Hiera Oikia, or sacred house, was built next to the tree and later low walls built around the sanctuary.
At the beginning of the 3rd century the sanctuary was made more elaborate: the precinct was enlarged and an Ionic colonnade built on three sides.
At the end of the 3rd century even grander changes were made; the small temple was replaced by a larger one and a propylon added, supported by four Ionic columns. We can see the outline of the walls and the base of the temple in the corner.
Nearby there are the scant remains also of four other temples,of Dione, Themis, Herakles and Aphrodite, and also remains of columns of the three-aisled basilica built in the 5th and 6th centuries AD.
In the second half of the 4th century BC all the buildings of the sanctuary were enclosed by a wall with rectangular towers at intervals.