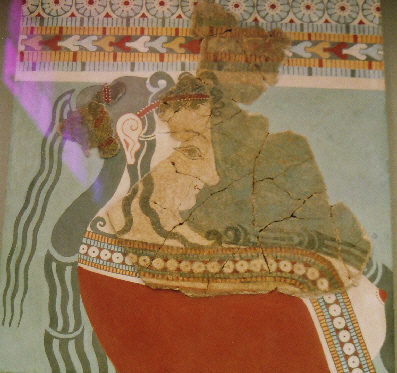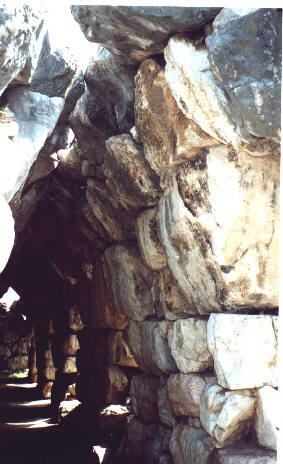|
Journey
through Ancient Greece Tiryns |
 |
|
Perhaps because it is less spectacular in its setting than Mycenae (being next to the local 'agricultural' prison doesn't help!) the crowds don't come to Tiryns and we often have this most impressive place to ourselves. Now a mile inland (3 miles north of Nauplio), Tiryns was once by the sea. There had been habitation on the acropolis in Neolithic times (about 4000 BC) and the palace was started here shortly after 1400 BC, 50 years before Mycenae, making Tiryns the oldest citadel in Greece. This is said to be where Herakles was born and from where King Eurystheus of Mycenae sent him off on the 12 labours! We cannot visit the whole site because recent earthquakes have made some of the Cyclopean walls dangerous, but there is still more than enough to see! The Cyclopean walls, as at Mycenae, are astounding; Homer referred to 'wall girt Tiryns' and Pausanius describes the wall 'which was built by Kyklopes with natural rocks, all so huge that a pair of mules would not shift even the smallest. In ancient times little stones were fitted in to bind the rocks together.' We need to use our imagination to visualise the massiveness of this citadel, the wall surrounding it was 2,377 feet long with a maximum height of over 24 feet and ranging in thickness from nearly 15 feet to over 58 feet! The entrance ramp is on our left as we approach (because of earthquake damage we don't go up it now). The ramp looks simple but was cleverly designed to prevent attack and maximise casualties to any who tried. It was steep and narrow, preventing a mass assault and making progress up it slow allowing those inside plenty of time to attack. As the ramp goes up to the left of the citadel invaders were exposed on their unshielded side to missiles hurled form the ramparts. The sharp right angled turn at the top of the ramp also made it impossible for an army to charge the citadel. |
 |
We enter further up between the massive walls passing on our left a triangular recess thought to be a shrine and the passage from the ramp. We then come to the main entrance to the acropolis and the remains of a massive door jamb (now half its original size!). The round hole was where the heavy two leafed wooden door was hinged; it was similar in size and appearance to the Lion Gate at Mycenae and, as there, it would have had a small 14 foot long wooden roofed shelter. There was a second gateway which is now hardly visible. Note the cistern under the grill on your right. We now enter an open courtyard, the long forecourt. On the eastern side, left, over the fence, you can see the remains of a colonnade, the bases of columns belonging to a long and narrow stoa. Straight ahead of you steps lead down to the underground gallery which runs under the stoa. Don't miss this incredible sight. We can only wonder at how the enormous stones were put in place to form the corbelled vault (the construction is similar to the tholos tombs at Mycenae). The gallery contained six rooms which were used to store grain or ammunition. (You may have noticed other similar galleries near the coach park.) |
 |
NOTE: The walls of all the following are now only a foot or so high, it is easy to get confused; don't be tempted to step over the walls!
Back up the steps turn left and go through the great outer propylon (gateway) of the palace. Its hard to imagine now but this was an impressive construction thought to be the model for the propylaea at the Acropolis in Athens (1,000 years later). It had galleries on either side and wooden columns. Doorways in the outer (west) gallery led into the royal apartments and the queen's megaron. Look out for the threshold and the saw marks where the block was cut and the holes which held wooden columns.
The outer propylon leads to the great outer courtyard. On your right are rooms which may have been guard rooms or archive rooms.
Turn right at the fence to go through the inner propylon and enter the central courtyard; this had colonnades on three sides (east, west and south), the bases are visible, and the floor was coated with fine white plaster. On your right by the propylon there was a circular altar (further on the right is the plan of the site),
Ahead is the Megaron, the king's room, it was 82 feet long and 41 feet wide. In the centre you can see where the circular hearth was and on the right where the throne stood. The stone bases of the 4 wooden columns which supported the roof round the hearth remain. The floor was plastered and decorated with squares picturing dolphins and octopi. The walls were brightly decorated with coloured frescoes including women driving a chariot and a boar hunt. (Fragments of these can be seen in the National Archaeological museum in Athens)
Don't be confused by the wall down the centre and column bases, these are part of the temple to Hera built 800 years later in the 6th century BC.
Come back out of the megaron and turn right (towards the fence) and you will see a very large slab (10 X 12 feet and weighing 20 ton!) which is a bathroom. The slab slopes to allow water to drain. Around the edge are pairs of holes for the waterproof dado. Note in the north east corner (nearest the megaron) a channel leading to a T shaped light shaft and drain hole. (The palace was well off for plumbing.)
Also look out for the remains of the stairs to the upper floor beyond the bath in the N/W corner of the megaron.
Look over the fence with your back to the bath to see the outer staircase.
Continuing round to the right you come to the small courtyard which was the Queen's megaron.