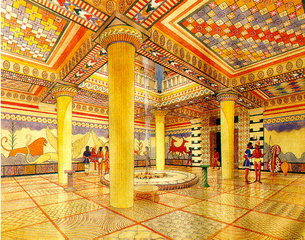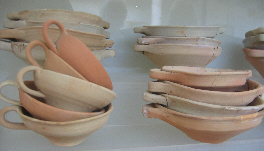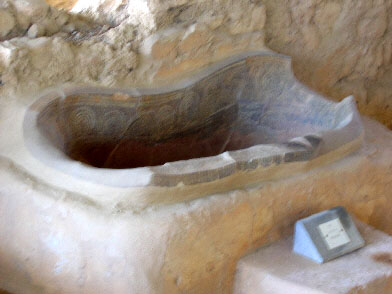Palace of Nestor
Epano Englianos
Pylos
1300 - 1200 BC

Reconstruction of the throne room
Palace of Nestor Epano Englianos Pylos 1300 - 1200 BC |
Reconstruction of the throne room |
| King
Nestor son of Nelios, was one of the Achaean
chieftains who, according to the Iliad, went with
his fleet of 90 black ships to Troy (only Agamemnon sent
more ships) to wrest Menelaus' wife Helen back from
Paris, and was one of the few to return safely. He is
described by Homer as wise, eloquent (if not
verbose!) and a peacemaker, and is said to have lived to
over a hundred. There was for a long time debate as
to whether his palace was in Elis, near Olympia, as
Homer describes in the Iliad or by the
shore, as described in the Odyssey, but in 1939
Carl Blengen found the remains of a Mycenaean Palace 10
miles north of modern Pylos at Epano Englianos, and this
is now believed to be Nestor's. Excavations were
stopped during the war and restarted in 1952 continuing
until 1966. About one thousand Linear B tablets found here were an important factor in the deciphering of the script by Michael Ventris in 1952, and thus making the connection between the Minoan and Mycenaean civilisations. This is a very atmospheric site, now covered by a roof to protect it, and set among palm trees, roses and hibiscus. It is the best preserved palace of the period with an almost complete floor plan (albeit only about 1 metre high), the central hearth, numerous wine magazines and most amazing of all a bath still intact! As at Mycenae you need to imagine the floors and walls covered in plaster and with brightly coloured frescoes, (we can see some in the museum). This was not a fortified palace such as Mycenae and Tyrins, possibly because of Nestor's reputation as a peaceful man and also because its position on a hill overlooking the Bay of Navarino enabled the inhabitants to see anyone approaching. The palace was occupied from 1300 BC until it was destroyed by fire in about 1200 BC (like Mycenae and Tyrins). |
| It
was a very large complex with four principal
buildings. In the centre was the king's
residence; to the South West another residential
building; known as the palace of Nelios, smaller than the
first but probably older; to the North East (right) a
large building which may have been the palace workshop
and to the North (far right) a large wine magazine.
The residential buildings were two storey (remains of staircases can be seen), the upper floors were made of unfired brick in a framework of wooden beams, the latter possibly to reinforce the walls against earthquakes, with a flat wooden roof and wooden columns. (The wide use of wood together with the large amount of oil stored would have contributed to the devastating fire which destroyed the palace). There was a total of 105 ground floor rooms, the purpose of many of these rooms has been identified from the numerous objects found during the excavations. |
|
| A courtyard
led to the outer and inner Propylons of the king's residence. A sentry
stood at the left of the doorway where the tax collector
hung out; it was here that some one thousand clay tablets
inscribed with text in Linear B Script
were found. Most of these are ledgers and
inventories for the last tax year in the life of the
Palace. (Replicas of these are in the museum,
the originals are in Athens). To the left of the courtyard are two small rooms which may have been a pantry and a waiting room. In the waiting room there was a stuccoed bench and two large jars probably for wine, the remains of hundreds of wine cups can be seen on the pantry floor. It seems that guests were well catered for as they waited to be summoned to the royal presence! |
 |
| The Throne Room is a large room, 42 feet long and 37 feet wide, and
was also brightly decorated. The floor was covered
with red, yellow, blue, white and black geometric
patterned squares. In the centre of the room is the
circular hearth (the largest Mycenaean hearth
discovered) made of clay covered with painted stucco, a
flame pattern round the edge and geometric
swirls on the top edge are still visible.
Four wooden columns with 32 flutes surrounded the hearth
and supported a balcony and high clerestory or
lantern. The king's throne was on the east
(right hand) wall facing the hearth; it was probably made
of wood and did not survive the fire. Look out for
the small fragment of decorated floor by the hearth
here. You will also notice many slots and grooves
in the walls. These are where the horizontal and
vertical beams, typical of Mycenaean architecture,
were. To the left of the throne room are several more pantries where the household dishes were kept. These people must have lived well, for over six thousand terracotta pots and pans of at least 23 different shapes were found (2,853 drinking cups in one room alone!). Many of these are still in situ, baked by the fire into the ground and many more are in the museum. They must have had some good parties! |
 |
| Along the passage
is a lobby with the
remains of 20 or more large jars which had contained
olive oil, and many smaller pots. A doorway leads to the bathroom. Here is the best preserved Mycenaean bath tub, or larnax, made of terracotta decorated with circular patterns and has a 'pinched waist' and clay step. The bather would have sat in this while a servant poured water over them. Beside the bath is a tall stand in which are two large jars, probably containers for the bath water. To the left of the bath is a drainage hole. This is said to be the bath in which Nestor's youngest daughter, Polykaste, bathed Telemachos, son of Odysseus when he came searching for his father. Homer describes her anointing him with oil: 'bathing him first, then rubbing him with oil. She held fine cloths and a cloak to put around him when he came godlike from the bathing place' |
 |
|
|
Outside the site, by the coach park, is a lovely small tholos tomb. |